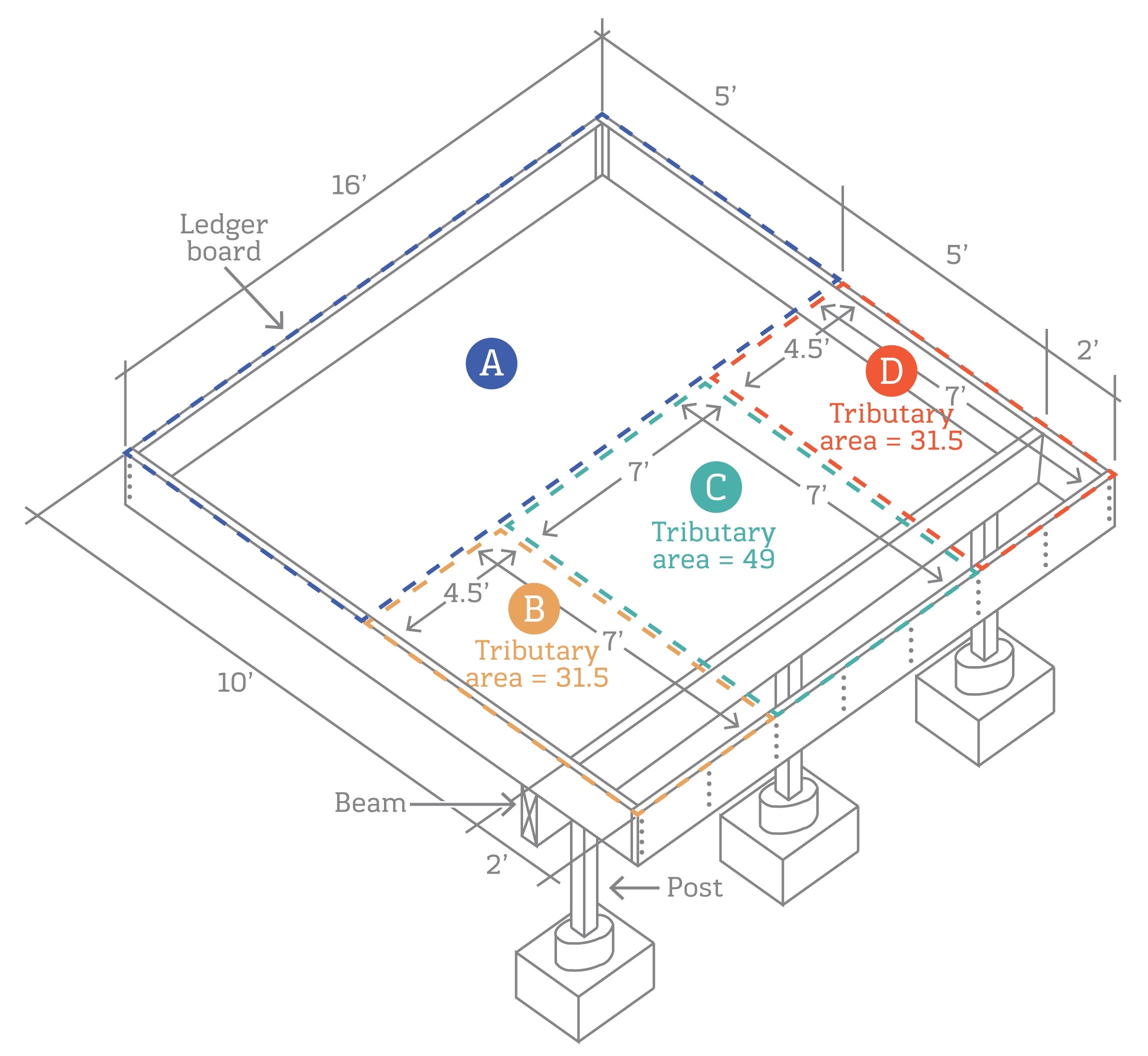
"Here are step-by-step instructions on how to calculate the tributary areas of a basic deck—meaning the surface area supported by each post and footing."
One of the most common questions we get from people building a deck is how to properly plan for the size of their footings and support posts. Calculating the tributary areas of a deck will help ensure you choose the proper post size and footings to build a structurally sound deck.
What are tributary areas?
Tributary area is the surface area supported by particular structural elements. With decks, that means it's the square footage of the deck surface supported by a particular post and footing.
Calculating tributary area is a critical step in deck-building, as it determines the size of posts and footings you should use. The tributary area tells you how the deck’s maximum load capacity will get distributed. This means that, depending on the design, not all posts and footings will have the same tributary area.
How to calculate tributary area
To calculate the tributary areas of your deck, follow the steps below:
Step 1
The ledger board will support the half of the deck area (between the ledger and the beam) that's closest to the house (Section A), so you'll only need to calculate tributary areas for the opposite half of the deck: Section B, C, and D.
Measure the distance from the ledger board to the beam, then split that number in half. In the example below, the distance between the ledger and the beam is 10’, so the number we’re looking for is 5’.
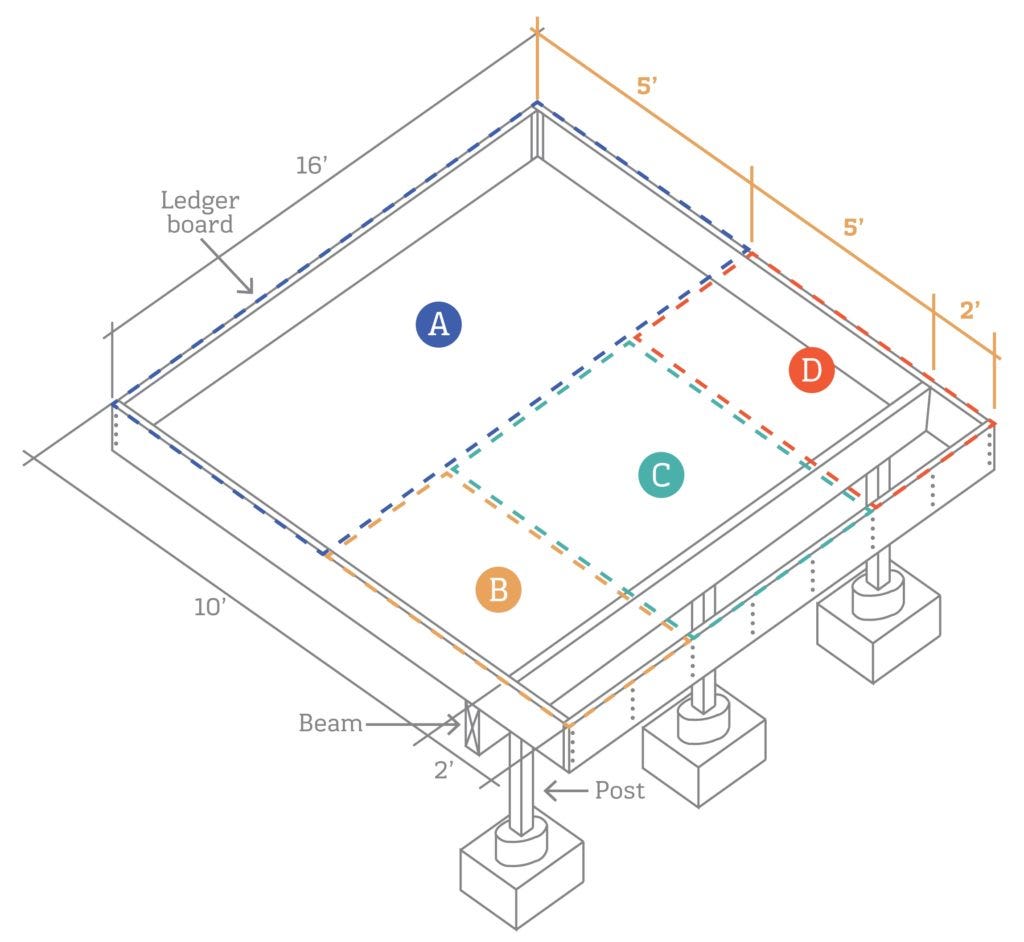
Step 2
Measure from the halfway point (5’) to the end of the cantilevered overhang. In the example, the measurement we’re looking for is 7’.
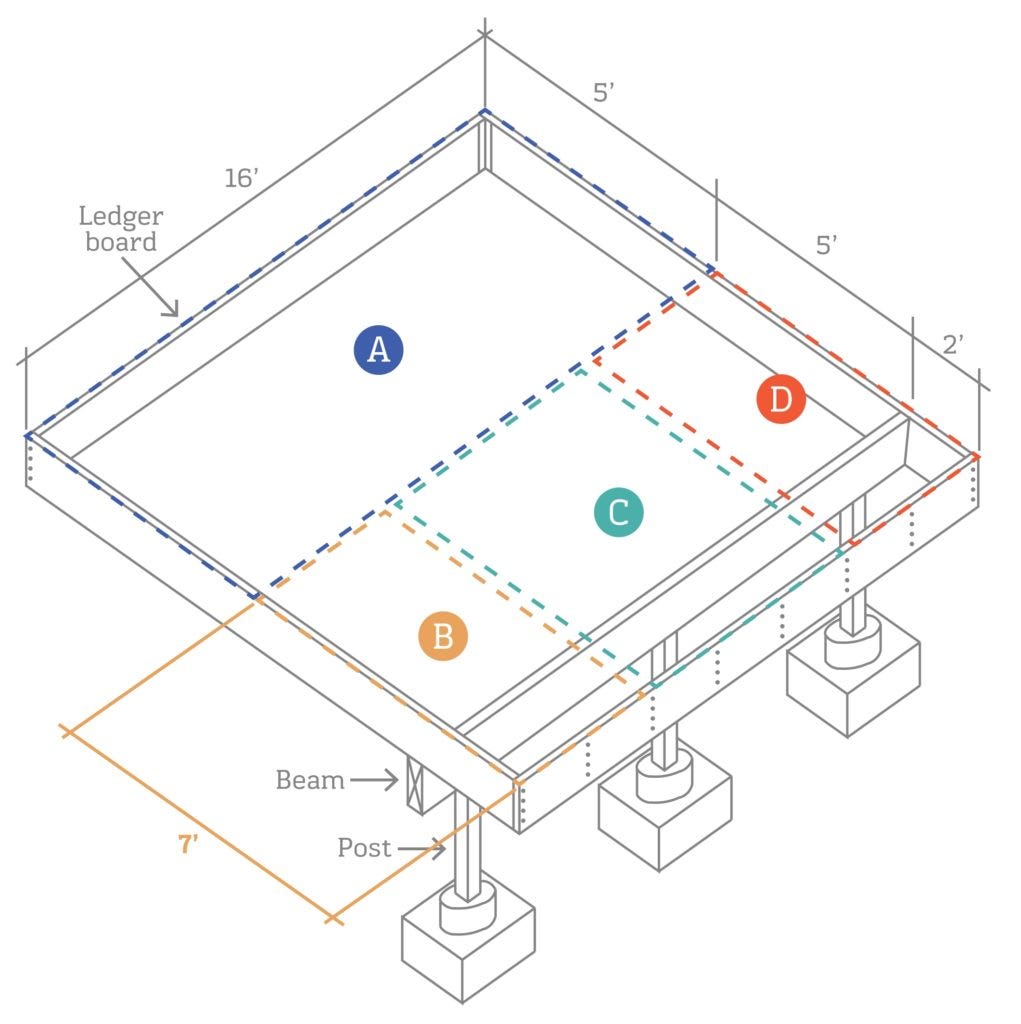
Step 3
Focusing on the length of the beam run (in this case it's 16’), identify the location of the posts under the beam run. Then, identify the halfway point between each of the posts. The measurement between the halfway point on each side of the center post (multiplied by 7) equals the tributary area for Section C. The measurement from the identified center points to each edge of the deck (multiplied by 7) equals the tributary area for Sections B and D.
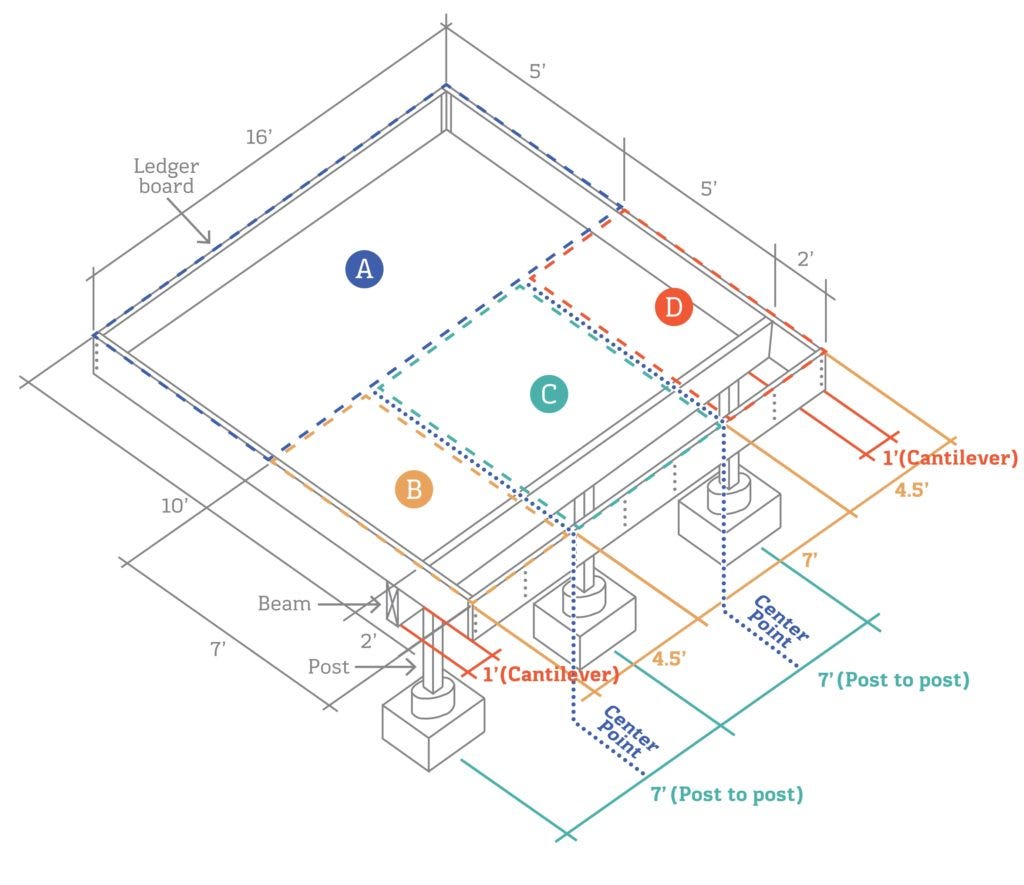
Step 4
Now you have length and width values for Sections B, C, and D. Multiply the length and width of each to find each section’s tributary area:
- Section B: 7’ x 4.5’ = 31.5 square feet
- Section C: 7’ x 7’ = 49 square feet
- Section D: 7’ x 4.5’ = 31.5 square feet
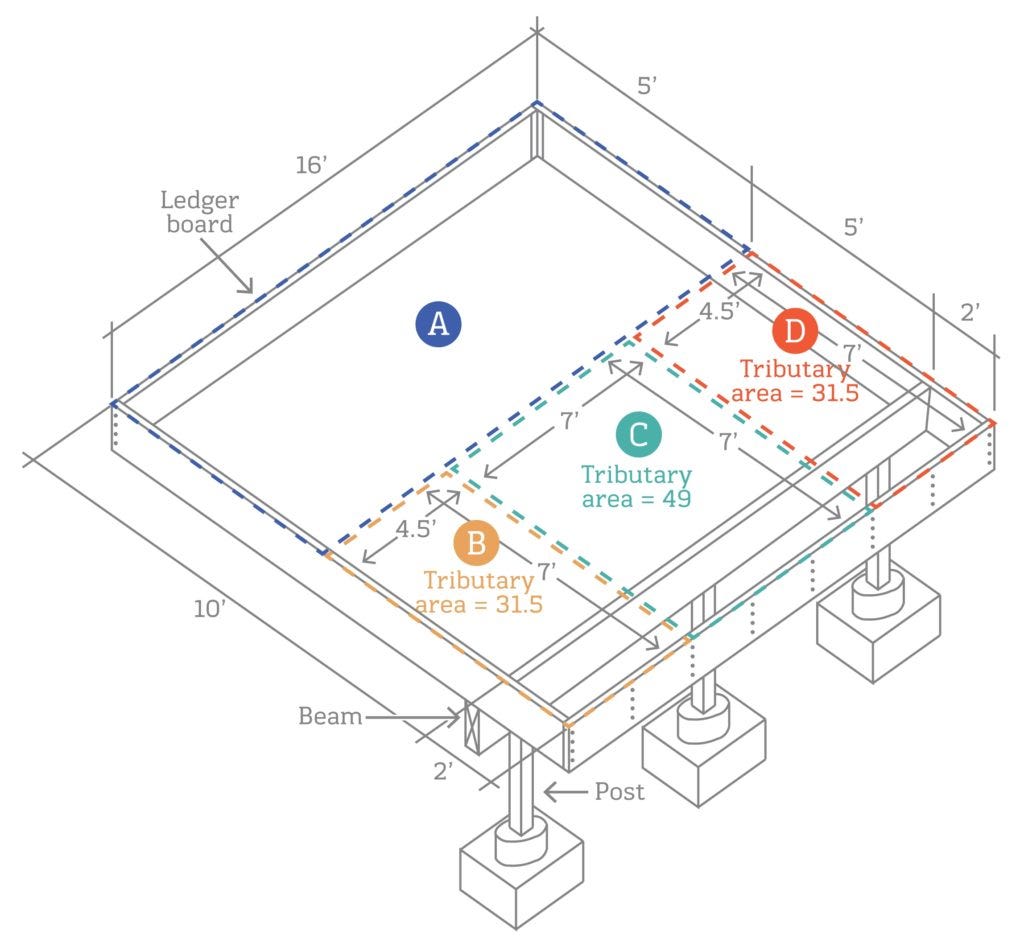
Applying the tributary area to your design
Once you have calculated your tributary areas, you can determine the size of posts and footings to properly support your deck.
Go to mybuildingpermit.com and match your values to the size charts available to determine footing sizes. If your tributary area value doesn’t match the values listed in the chart, find the closest value and round up to the next value shown. Once you have all this information, you may want to consider some different variables unique to your project, like if you live in an area that gets heavy snowfall or if you have any specific design elements you want to incorporate, to see how they may affect the tributary areas. It's also important to look up local building codes to ensure your planned deck is within local guidelines.
Looking for more information? We've created a whole Decking Series of helpful videos, tutorials, and articles. If you're still in the early planning stages and trying to decide if you should build a deck yourself or hire someone to help you with it, check out this video on things to consider before building a deck or this one on common mistakes to avoid when building a deck.



